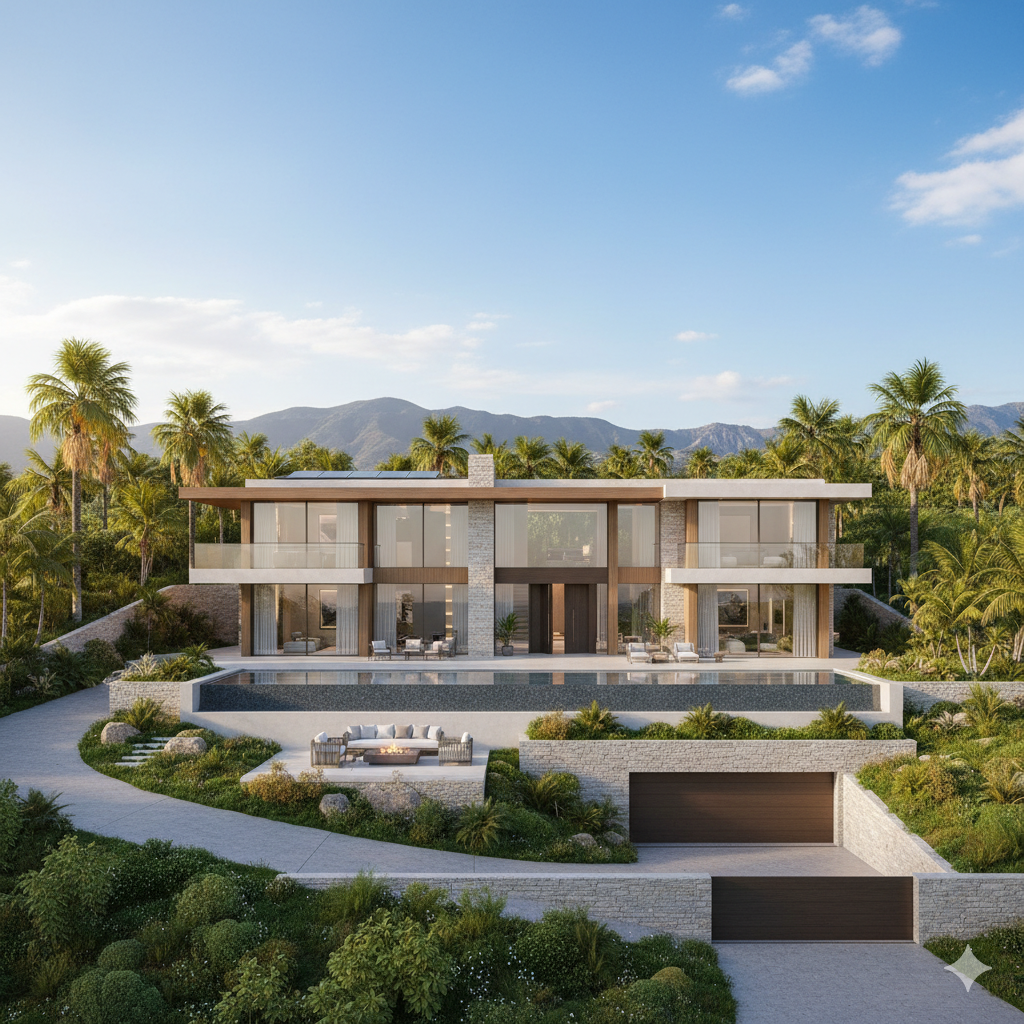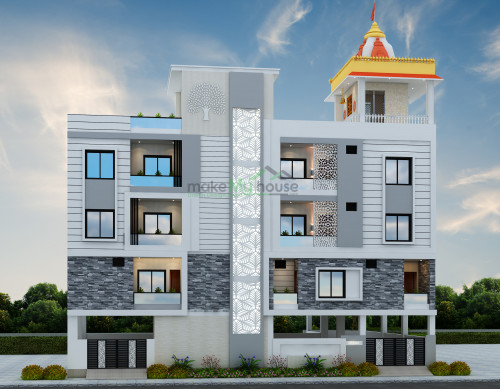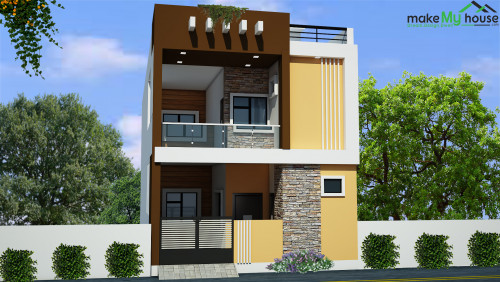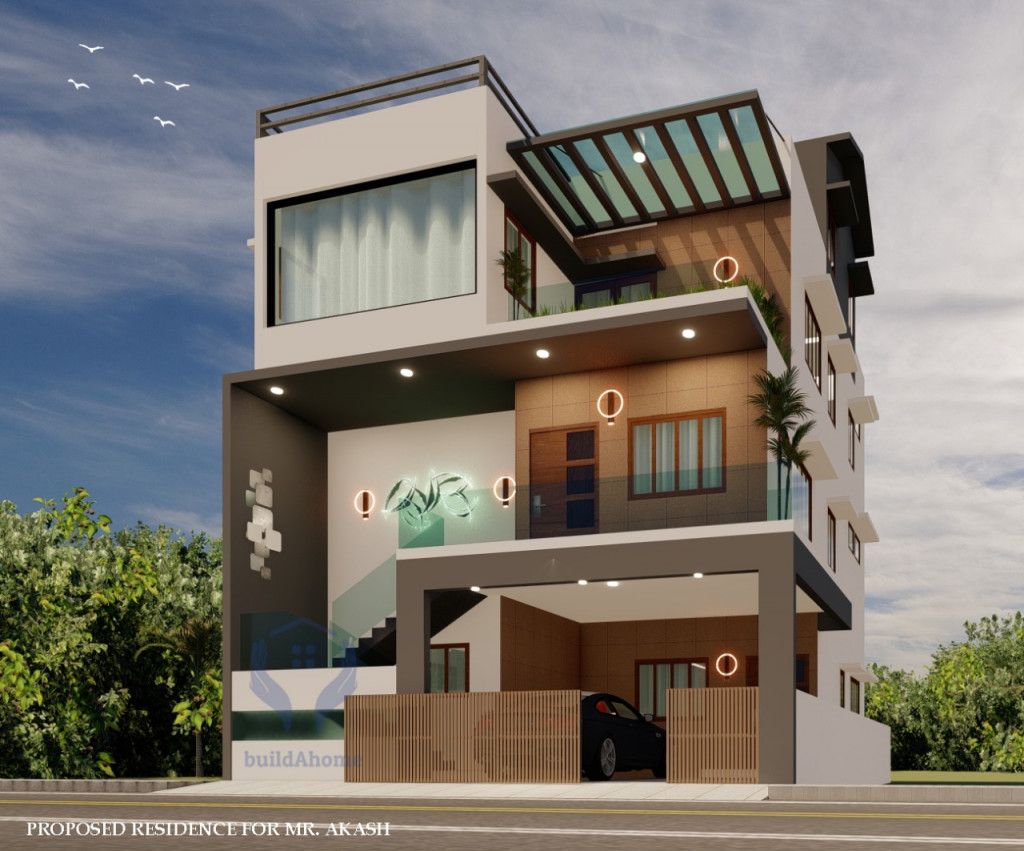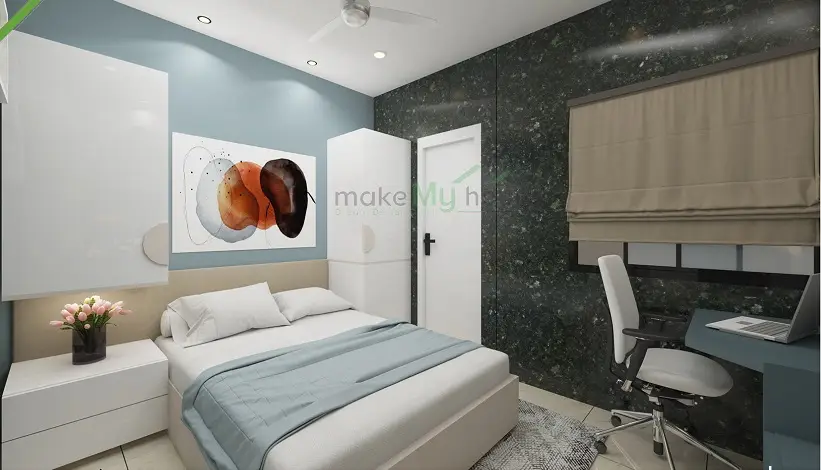Steel – Jalna ISI Thermax FE550 (2.5 kg per 1 sq.ft)
Excavation – Upto Yellow soil / Murrum
Plinth Height – 18–24 inches
Ceiling Height – 10 ft 6 in (clear height)
Lintel Height – 7–8 ft (as per need)
Cement – JK Super or Equivalent (PPC Cement)
Bricks – Red Brick / Fly Ash (Refined Bhatta)
Sand – Nemawar / Hoshangabad
Coarse Aggregate (Gitti) – As per availability (Black / 10mm–20mm
mix aggregate)
Column Details – As per Structural Drawings (Pile / Isometric / Box
footing)
Beam Details – As per Architectural / Structural Drawings
Slab Details – As per Architectural / Structural Drawings
Masonry –
External walls: As per Architectural Drawings
Internal walls: 4" wall
Parapet wall: 4" thick (upto 3 ft height)
Elevation – Front elevation (Plaster, color work & glass work
included as per Architectural Drawings)
Slab Height – Clear height 10'6" (lower floor slab top to upper
floor slab bottom)
Lintel Height – 7'4" (half-cut ring beam above 7 ft in all 4" brick
walls)
Concrete Strength – M20 Grade (1:1.5:3 – Cement : Sand : Aggregate)
